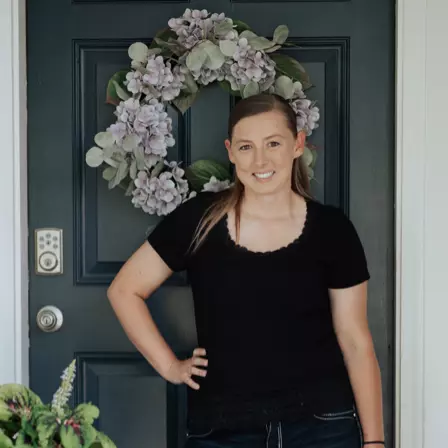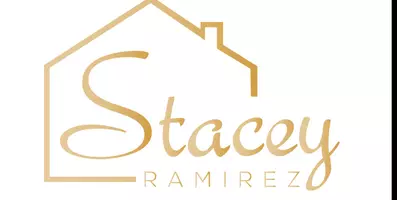$695,000
$695,000
For more information regarding the value of a property, please contact us for a free consultation.
3 Beds
3 Baths
3,553 SqFt
SOLD DATE : 03/27/2025
Key Details
Sold Price $695,000
Property Type Single Family Home
Sub Type Single Family
Listing Status Sold
Purchase Type For Sale
Square Footage 3,553 sqft
Price per Sqft $195
MLS Listing ID 1794053
Sold Date 03/27/25
Style 2 Story
Bedrooms 3
Full Baths 2
Half Baths 1
Construction Status New Construction
HOA Fees $89/qua
HOA Y/N Yes
Year Built 2024
Annual Tax Amount $2,564
Tax Year 2023
Lot Size 5,489 Sqft
Property Sub-Type Single Family
Property Description
This beautiful two story home has everything you will love about Terrain Oak Valley in Castle Rock. This two story full
unfinished basement home is surrounded by nature which backs to open space. This spacious great room for friends and family gatherings as you are able to walk directly out to the oversized covered deck which is an extension of living space. Cozy up to the traditional gas log fireplace surrounded by white matte tile with mantle. The stylish kitchen boasts of a large island and 42-in. . Kitchen countertops are Soapstone Mist quartz accented with Gray Gloss 2 by 8 backsplash and stainless-steel GE appliances, including a gas range. On the second floor the primary suite showcases large walk-in closet, and a connecting spacious primary bathroom with a large linen closet, dual sink counter, and a super
master tub/shower combo. From the primary bedroom there is a conveniently located laundry room on the second floor. Front landscaping is included.
Location
State CO
County Douglas
Area Terrain
Interior
Interior Features 5-Pc Bath
Cooling Central Air
Flooring Carpet, Vinyl/Linoleum
Fireplaces Number 1
Fireplaces Type Gas
Appliance Dishwasher, Disposal, Oven, Range
Laundry Upper
Exterior
Parking Features Attached
Garage Spaces 2.0
Community Features Hiking or Biking Trails
Utilities Available Cable Available, Electricity Connected, Natural Gas Connected, Telephone
Roof Type Composite Shingle
Building
Lot Description See Prop Desc Remarks
Foundation Full Basement
Builder Name Kb Homes
Water See Prop Desc Rem
Level or Stories 2 Story
Structure Type See Prop Desc Remarks
New Construction Yes
Construction Status New Construction
Schools
Middle Schools Mesa
High Schools Douglas Co
School District Douglas Re1
Others
Special Listing Condition Builder Owned
Read Less Info
Want to know what your home might be worth? Contact us for a FREE valuation!

Our team is ready to help you sell your home for the highest possible price ASAP

"My job is to find and attract mastery-based agents to the office, protect the culture, and make sure everyone is happy! "
staceysellsthesprings@gmail.com
101 N Tejon St # 108, Springs, CO, 80903, United States






