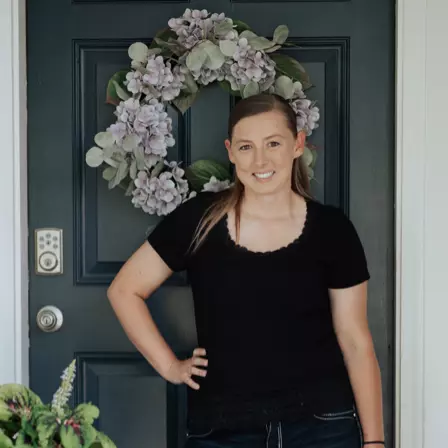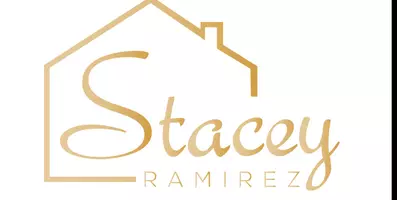$865,000
$865,000
For more information regarding the value of a property, please contact us for a free consultation.
4 Beds
4 Baths
6,314 SqFt
SOLD DATE : 03/24/2025
Key Details
Sold Price $865,000
Property Type Single Family Home
Sub Type Single Family
Listing Status Sold
Purchase Type For Sale
Square Footage 6,314 sqft
Price per Sqft $136
MLS Listing ID 3101059
Sold Date 03/24/25
Style 2 Story
Bedrooms 4
Full Baths 3
Half Baths 1
Construction Status Existing Home
HOA Fees $100/mo
HOA Y/N Yes
Year Built 2007
Annual Tax Amount $5,492
Tax Year 2024
Lot Size 10,062 Sqft
Property Sub-Type Single Family
Property Description
Opportunity Knocks! Impeccably maintained and incredibly spacious 6,314 Sq. Foot one-owner 2-Story in the coveted Sapphire Pointe community. Over 4,000 Sq. Feet on the main 2 floors alone PLUS an additional 2299 Sq. Feet in the massive unfinished basement (perfect for storage, a workshop and potential for future finished living area). Unique floorplan with 4 large bay windows, soaring 17-foot tall foyer-type entry, elegant 180-degree curved staircase, and an overhead "Bridge" to a huge vaulted loft area. Enjoy plentiful natural light throughout with more windows than you can imagine. A 2-story tall Great-Room features a soaring gas-log fireplace and is open to a gorgeous kitchen loaded with custom slab granite. A generous kitchen island w/sink has seating for four PLUS plenty of room for your kitchen table. Extras include a Gas Cooktop, upgraded stainless steel appliances, stunning maple cabinetry, rich Cherry-wood floors and a pantry. The formal dining room is capable of fitting a table for 12 and the large main-floor office features a double door entry. You'll appreciate the luxurious Main-Floor Primary Suite with bay window and a wonderfully oversized 9X12 walk-in closet. The 3-sided gas-log fireplace adds ambiance to both the bedroom and the roomy 5-Piece Primary Bathroom which has had the countertops raised to 36.5-inches and features a "soaking tub for two" * Quality abounds with plenty of beautiful exterior brick, Hardy-Plank concrete siding and Milgard-brand double pane windows and a BRAND NEW ROOF! Inside you'll find TWO Laundry Rooms. The main floor laundry is loaded with cabinets, utility sink, closet & massive counterspace. Laundry #2 is upstairs near the 3 oversized secondary bedrooms (with walk-in closets). Here is where you'll take the "bridge" to that versatile 13x24 vaulted Loft Area with built-in desk-space, cabinets, storage closet and a view of the bright and cherry Great-Room below.
Location
State CO
County Douglas
Area Maher Ranch
Interior
Interior Features 5-Pc Bath, French Doors, Great Room, Vaulted Ceilings
Cooling Ceiling Fan(s), Central Air
Flooring Carpet, Tile, Wood
Fireplaces Number 1
Fireplaces Type Gas, Main Level, Two
Appliance Cook Top, Dishwasher, Disposal, Double Oven, Gas in Kitchen, Kitchen Vent Fan, Microwave Oven, Oven, Refrigerator
Laundry Main, Upper
Exterior
Parking Features Attached
Garage Spaces 3.0
Fence Rear
Community Features Club House, Parks or Open Space, Playground Area, Pool, Tennis
Utilities Available Cable Connected, Electricity Connected, Natural Gas Connected
Roof Type Composite Shingle
Building
Lot Description Level
Foundation Full Basement, Slab
Builder Name D.R. Horton
Water Municipal
Level or Stories 2 Story
Structure Type Frame
Construction Status Existing Home
Schools
Middle Schools Mesa
High Schools Douglas Co
School District Douglas Re1
Others
Special Listing Condition Not Applicable
Read Less Info
Want to know what your home might be worth? Contact us for a FREE valuation!

Our team is ready to help you sell your home for the highest possible price ASAP

"My job is to find and attract mastery-based agents to the office, protect the culture, and make sure everyone is happy! "
staceysellsthesprings@gmail.com
101 N Tejon St # 108, Springs, CO, 80903, United States






